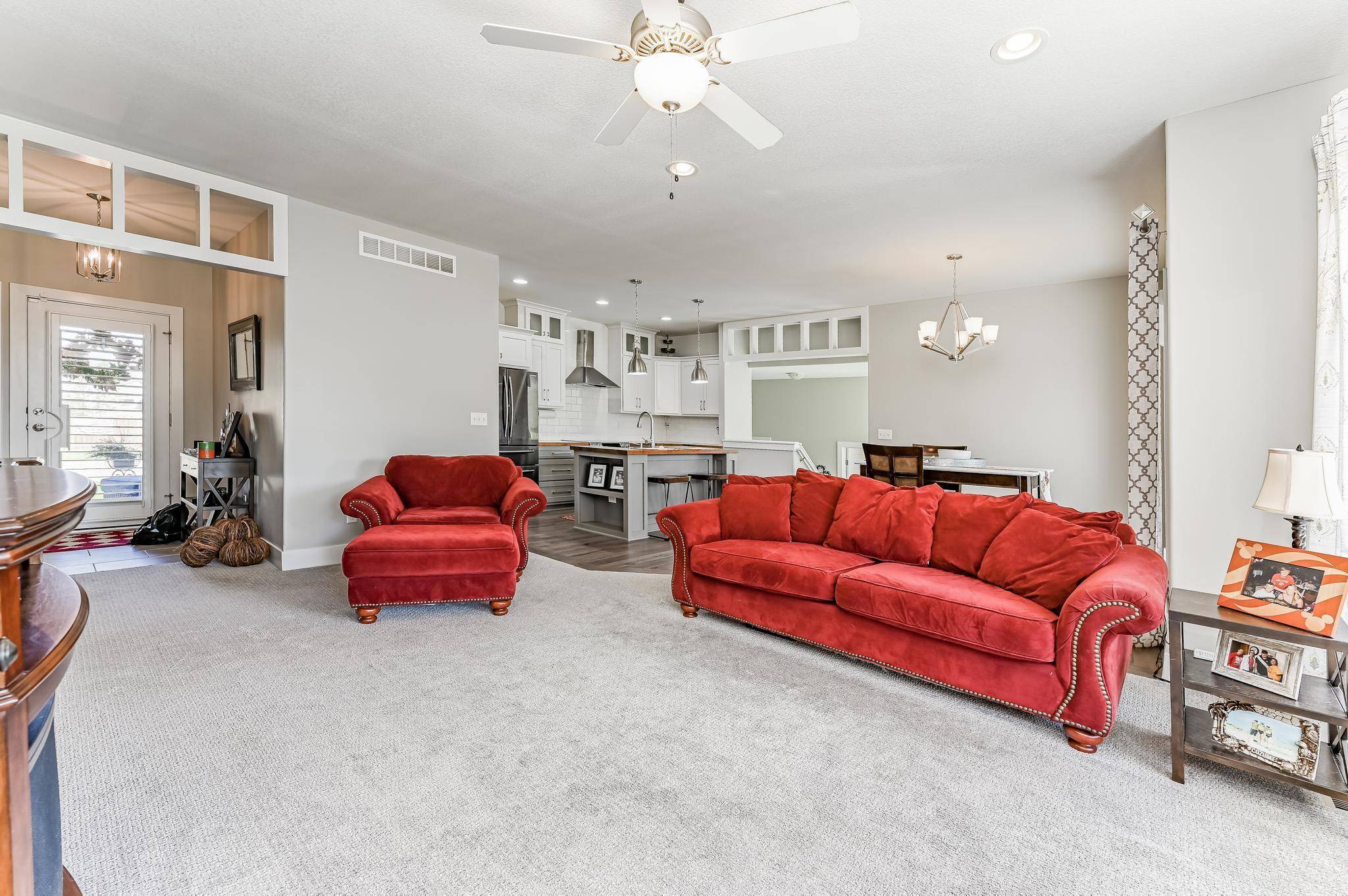$365,000
$370,000
1.4%For more information regarding the value of a property, please contact us for a free consultation.
6285 W Kollmeyer St Wichita, KS 67205
3 Beds
4 Baths
2,920 SqFt
Key Details
Sold Price $365,000
Property Type Single Family Home
Sub Type Single Family Onsite Built
Listing Status Sold
Purchase Type For Sale
Square Footage 2,920 sqft
Price per Sqft $125
Subdivision Edgewater
MLS Listing ID SCK603478
Sold Date 12/01/21
Style Ranch
Bedrooms 3
Full Baths 3
Half Baths 1
HOA Fees $45
Total Fin. Sqft 2920
Year Built 2015
Annual Tax Amount $4,301
Tax Year 2020
Lot Size 0.270 Acres
Acres 0.27
Lot Dimensions 11668
Property Sub-Type Single Family Onsite Built
Source sckansas
Property Description
Welcome to this impressive home located in the highly desirable Edge Water subdivision. This is a 3 bedroom, 3.5 bath home with lots of living spaces. To start, you have a large covered front porch, as you enter the home you will see all the natural light this home has to offer from the large windows and you will notice the beautifully landscaped backyard. The front hallway leads to a full bath and bedroom, off the living room is the master suite. The kitchen offers a island topped with walnut, walk in pantry, dining, and a great view over the 14x16 sunroom. The laundry room is right off the garage and drop zone area next to the half bath. Downstairs is a large living area with an area for a wet bar, a full bath, a finished bedroom and two more potential bedrooms that have been framed out. Out back you have a large patio with a custom designed outdoor living wood bar. Lots of space for seating and entertainment. There is a brick walk way that will takes you to the 12x16 custom built shed with loft storage. Shed has electricity, and fully insulated. Behind the shed is a covered area just for your mower. Don't miss the opportunity to see this home.
Location
State KS
County Sedgwick
Direction From 45th and Ridge, go East to Cimarron, go to Kollmeyer, turn left, house is on the right.
Rooms
Basement Partially Finished
Kitchen Eating Bar, Island, Pantry, Range Hood, Electric Hookup
Interior
Interior Features Ceiling Fan(s), Walk-In Closet(s)
Heating Forced Air, Gas
Cooling Central Air, Electric
Fireplaces Type One, Gas
Fireplace Yes
Appliance Dishwasher, Disposal, Refrigerator, Range/Oven
Heat Source Forced Air, Gas
Laundry Main Floor, Separate Room
Exterior
Parking Features Attached, Opener, Oversized
Garage Spaces 3.0
Utilities Available Sewer Available, Gas, Public
View Y/N Yes
Roof Type Composition
Street Surface Paved Road
Building
Lot Description Standard
Foundation Full, View Out
Architectural Style Ranch
Level or Stories One
Schools
Elementary Schools Maize Usd266
Middle Schools Maize
High Schools Maize
School District Maize School District (Usd 266)
Others
Monthly Total Fees $45
Read Less
Want to know what your home might be worth? Contact us for a FREE valuation!

Our team is ready to help you sell your home for the highest possible price ASAP





