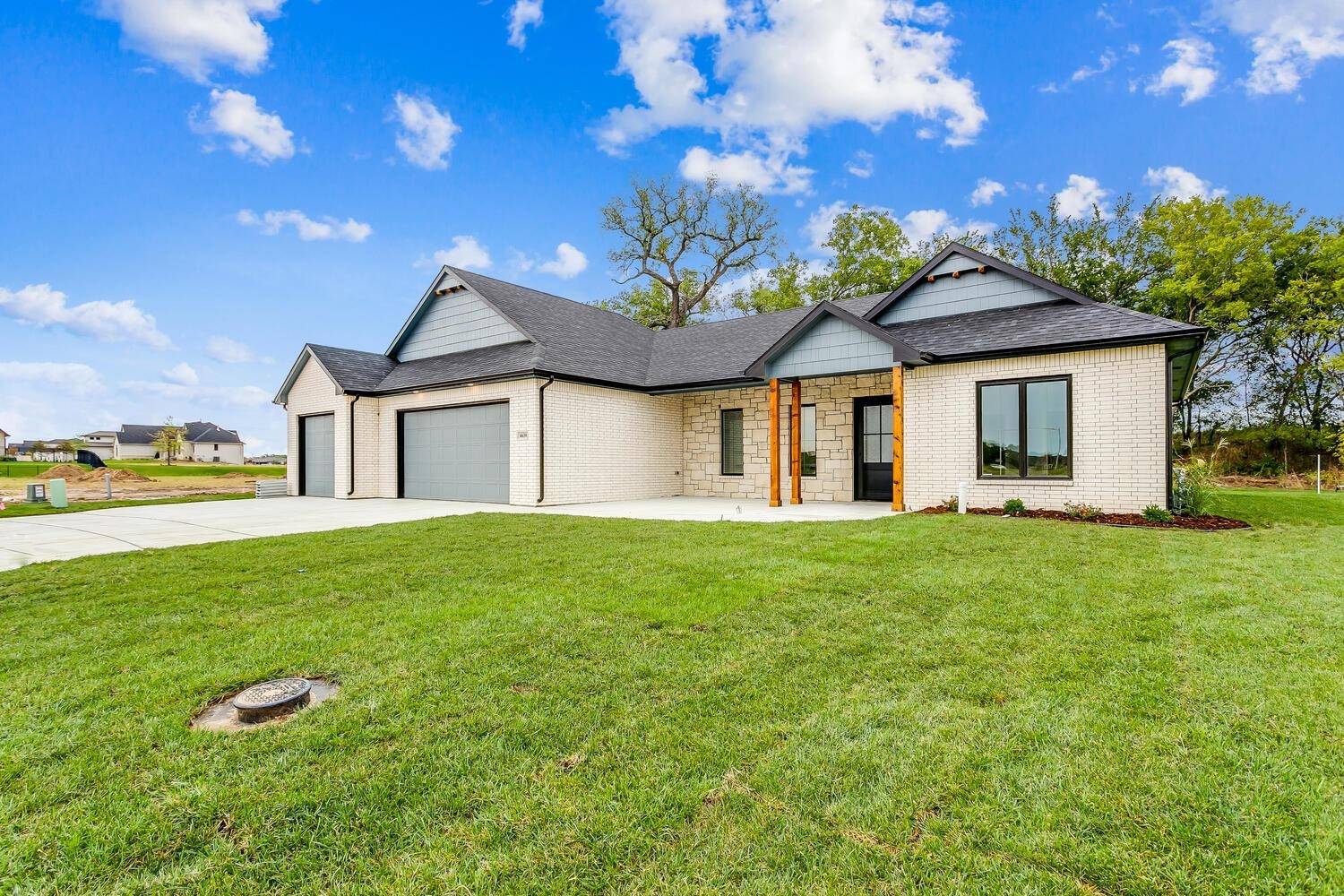$440,000
$449,900
2.2%For more information regarding the value of a property, please contact us for a free consultation.
4638 W Emerald Bay Ct Wichita, KS 67205
3 Beds
2 Baths
2,014 SqFt
Key Details
Sold Price $440,000
Property Type Single Family Home
Sub Type Single Family Onsite Built
Listing Status Sold
Purchase Type For Sale
Square Footage 2,014 sqft
Price per Sqft $218
Subdivision Emerald Bay
MLS Listing ID SCK600998
Sold Date 02/08/22
Style Ranch,Traditional
Bedrooms 3
Full Baths 2
HOA Fees $85
Total Fin. Sqft 2014
Year Built 2021
Annual Tax Amount $6,300
Tax Year 2021
Lot Size 0.280 Acres
Acres 0.28
Lot Dimensions 12292
Property Sub-Type Single Family Onsite Built
Source sckansas
Property Description
Outstanding zero entry home located in Emerald Bay Estates newest phase. Open and spacious, this home features gourmet island Kitchen with large walk-in pantry, Dining Area and Great Rm with electric fireplace. Primary bedroom includes private bath with walk-in shower, double vanities and large walk-in closet which doubles as a concrete storm shelter. Accent walls and heated floors throughout are just a few of the extras! Relax on the large back covered patio surrounded by trees for lots of privacy. Conveniently located right across from the Pavilion with swimming pool, boat ramp, pickle ball courts and playground. Don't miss out on this beautiful home! Rm sizes and taxes estimated. Special taxes have not been fully assessed.
Location
State KS
County Sedgwick
Direction K-96 to West Street Exit, South to Emerald Bay Estates. Turn right into Subdivision and first right on Emerald Bay. Across from Pavilion.
Rooms
Basement None
Kitchen Eating Bar, Island, Pantry, Range Hood, Gas Hookup, Granite Counters
Interior
Interior Features Ceiling Fan(s), Walk-In Closet(s)
Heating Forced Air, Gas
Cooling Central Air, Electric
Fireplaces Type One, Living Room, Electric
Fireplace Yes
Appliance Dishwasher, Disposal, Range/Oven
Heat Source Forced Air, Gas
Laundry Main Floor, Separate Room
Exterior
Parking Features Attached, Oversized
Garage Spaces 3.0
Utilities Available Sewer Available, Gas, Public
View Y/N Yes
Roof Type Composition
Street Surface Unpaved
Building
Lot Description Cul-De-Sac, Standard, Wooded
Foundation None, Slab
Architectural Style Ranch, Traditional
Level or Stories One
Schools
Elementary Schools Maize Usd266
Middle Schools Maize
High Schools Maize South
School District Maize School District (Usd 266)
Others
HOA Fee Include Recreation Facility
Monthly Total Fees $85
Read Less
Want to know what your home might be worth? Contact us for a FREE valuation!

Our team is ready to help you sell your home for the highest possible price ASAP





