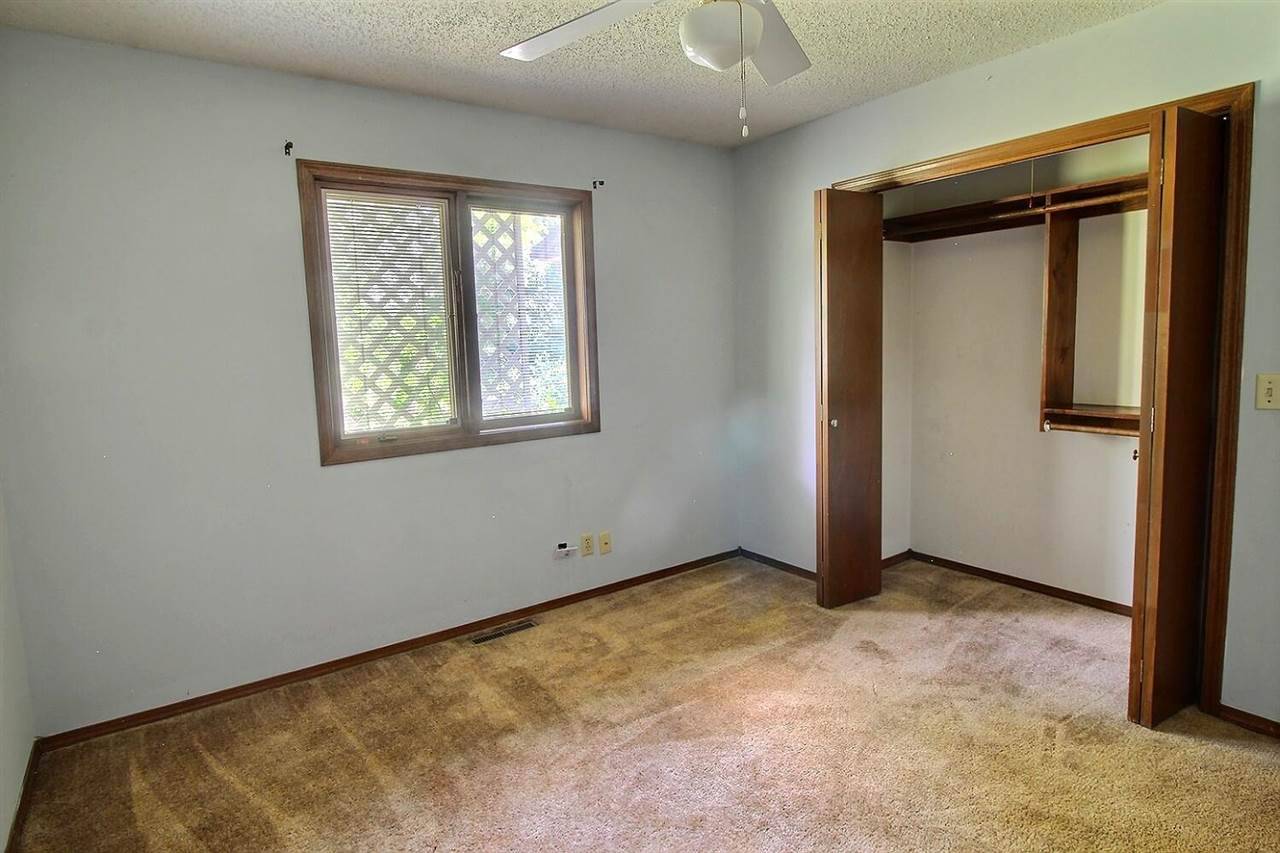$100,000
$120,000
16.7%For more information regarding the value of a property, please contact us for a free consultation.
2002 N Rosewood Ct Derby, KS 67037
2 Beds
2 Baths
1,536 SqFt
Key Details
Sold Price $100,000
Property Type Multi-Family
Sub Type Twin Home or 1/2 Duplex
Listing Status Sold
Purchase Type For Sale
Square Footage 1,536 sqft
Price per Sqft $65
Subdivision North Village
MLS Listing ID SCK600633
Sold Date 09/15/21
Style Ranch
Bedrooms 2
Full Baths 2
Total Fin. Sqft 1536
Year Built 1983
Annual Tax Amount $2,070
Tax Year 2020
Lot Size 7,840 Sqft
Acres 0.18
Lot Dimensions 7699
Property Sub-Type Twin Home or 1/2 Duplex
Source sckansas
Property Description
Two bedroom, two bath twin home in desirable town of Derby! The entrance reveals vaulted ceiling and a bay window. Dining room opens onto an enclosed sun porch. Downstairs you'll find a spacious family room with a fireplace and an extra bonus room that can be used as an office or craft room, it has endless possibilities! Home also offers two car attached garage. Home is being sold "As Is."
Location
State KS
County Sedgwick
Direction From Southeast Blvd, East on Patriot Ave, then turn South (right) onto Buckner. Take Buckner down to Rosewood and turn East (left) then take your first right into Rosewood Ct. cul-de-sac. Property is at the end of cul-de-sac.
Rooms
Basement Finished
Interior
Interior Features Ceiling Fan(s), Vaulted Ceiling
Heating Forced Air, Gas
Cooling Central Air, Electric
Fireplaces Type One
Fireplace Yes
Heat Source Forced Air, Gas
Laundry In Basement
Exterior
Exterior Feature Deck, Fence-Chain Link, Fence-Wood, Screened Porch, Frame
Parking Features Attached
Garage Spaces 2.0
Utilities Available Sewer Available, Gas, Public
View Y/N Yes
Roof Type Composition
Street Surface Paved Road
Building
Lot Description Cul-De-Sac
Foundation Full, Day Light
Above Ground Finished SqFt 936
Architectural Style Ranch
Level or Stories One
Schools
Elementary Schools Derby Hills
Middle Schools Derby
High Schools Derby
School District Derby School District (Usd 260)
Read Less
Want to know what your home might be worth? Contact us for a FREE valuation!

Our team is ready to help you sell your home for the highest possible price ASAP





